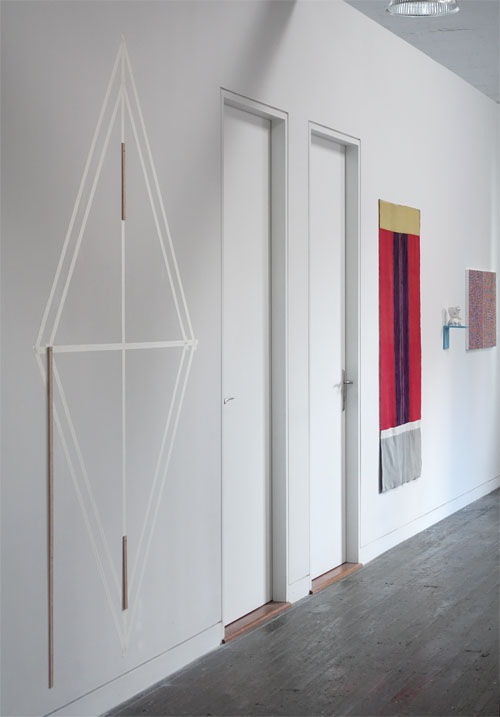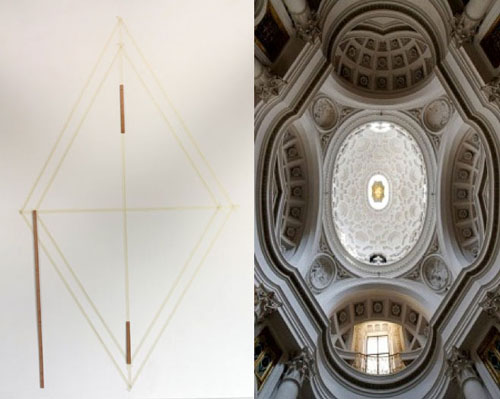Margaret Roberts Triangle & Circle 2 2016, a drawing installation in graphite on masking tape, wood, nails and the space of visitors, at Articulate Turns Six (image also shows works to the right of the doors by (L-R) Lesley Giovanelli, Toni Warburton and Liz Coats). Triangle & Circle 2 developed during a residency in Rome earlier in 2016. It is titled Triangle & Circle to encourage visitors to turn the wooden rulers (acting as compass-arms) so as to make the circles that the title claims accompany the triangles that are drawn in graphite (graphite line on masking tape in above image) on the wall. It is intended to include visitor participation so as to acknowledge the importance of actual space in the work it documents. Triangle & Circle is intended to acknowledge actual space because it is designed to represent a building that, like all buildings, occupies and encompasses actual space. This relationship to actual space may be taken for granted when buildings are discussed primarily as buildings. But when compared with artworks—that are generally spatially autonomous in the sense that the actual space in which an artwork is located usually plays no important part in its purpose or meaning—buildings have more in common with spatial artworks like installations than they do with artworks generally. Triangle & Circle comes out of an interest in the documentation of artworks that acknowledge actual space and time, in particular in ways in which that acknowledgement of actual space and time can be retained in the reduction that occurs in documentation. The building represented in Triangle & Circle 2 is San Carlo alle Quattro Fontane, designed and built by Francesco Borromini in the seventeenth century primarily as a building, but also in ways that make it a little like an artwork as well. One of these ways is the use of a system to generate the shape of the cornice (shown below right). Triangle & Circle 2 remakes this system at a human-scale to facilitate interaction. This system is proposed by Michael Hill in a discussion of the geometry used by Borromini (1). This system uses four triangles and four circles that interact in a particular way to create the shape of the floor plan, walls and cornice of San Carlo.
When visitors move the arms they are showing that the actual space of the building is included in the documentation. When moved in the way proposed by Hill, the arms of Triangle & Circle 2 also begins the process that Borromini is thought to have used to construct San Carlo. By documenting San Carlo by the enactment of its first step rather than by an image of its completed form, I hope to emphasise the building's temporal openness (its live existence): thinking that when an artwork's construction is understood to be in the future, its space is more easily understood as live.
|
|
||||||||||||
(1) Michael Hill, Practical and Symbolic Geometry in Borromini’s San Carlo alle Quattro Fontane
|
|||||||||||||
Read interview with the artist on the background to these Triangle and Circle works. The works discussed here were developed and made during a 3-month National Art School Sydney Residency in Drawing at the British School at Rome in April - June 2016. |
|
||||||||||||
|
|||||||||||||
|
|||||||||||||

